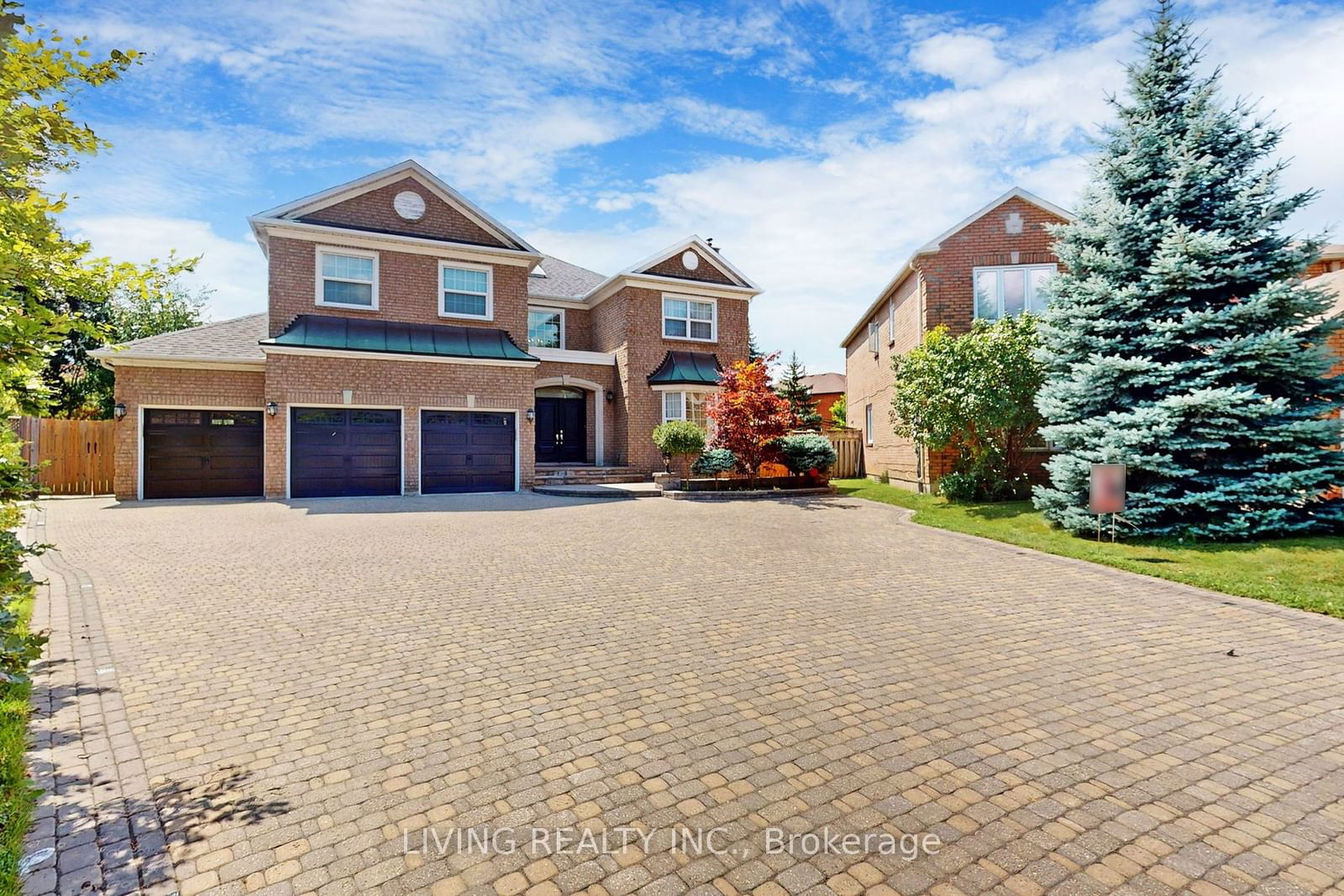$2,500,000
$*,***,***
4+1-Bed
6-Bath
3500-5000 Sq. ft
Listed on 8/15/24
Listed by LIVING REALTY INC.
Discover unparalleled elegance in this exquisite home, nestled on a generous 12,484 sqft lot. 4409 sf + more in bsmt with a 3-car garage and 4 ensuite bdrms. This residence is designed for modern living. The grand hall, with its soaring 2-storey ceiling & grand skylight. Rich H/W floor throughout. Black gold iron picket staircase & a chef's dream kitchen featuring granite countertops & S.S. appliances. The separate entrance bsmt offers endless possibilities a large recreation rm, home theatre, bdrm & bathroom make it perfect for guests entertainment. The meticulously cared-for landscaping garden includes a large deck and charming gazebo, ideal for relaxing or hosting. Located just a short walk from a plaza, schools, parks, and public transit. Boundary of high-ranking schls: St. Robert High(IB), Christ the King E.S., Adrienne Clarkson P.S. This home offers the perfect blend of luxury and convenience.
All Light Fixtures, Pot Lights, All Existing Wdw Covrngs, S.S Appls(2020): (Fridge, Oven, Microwv, Cooktop, DW, Washer), Dryer(2020), HEF(2018), Tankless Hot Water(2022), CAC(2020), Humidifier, GDOs, Auto Sprinkler Sys, Alarm
N9255386
Detached, 2-Storey
3500-5000
9+4
4+1
6
3
Attached
12
Central Air
Finished, Sep Entrance
Y
Brick
Forced Air
Y
$11,758.51 (2024)
139.45x34.20 (Feet) - 34.2x128.14x93.48x72.25x139.45ft per Geo
